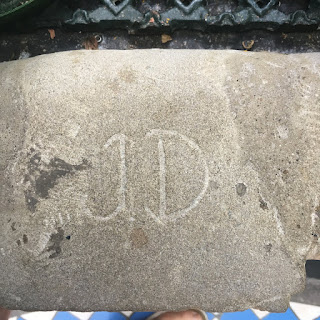I have driven by the
CCA for the last 15 years on my way to work. The Guy exit off of the 20 passes by a sculpture garden that is associated with it, and the building from Rene Levesque is the
Shaunessy House, a National Historic Site of Canada. The architecture part of the museum was surprisingly subtle. I couldn't even find out basic information about the buildings style. This was explained by one the founder, Phyllis Lambert (daughter of Samuel Bronfman and founder of Heritage Montreal), on the museum's website, "We're not a museum that puts things out and says, 'This is architecture.' We try to make people think."
I have to be honest: I was a little disappointed not to have a little architecture, at least of the building I was in. Coming in on Baile Street where the entrance is, however, the grounds and addition from 1989 to the original
Shaunessy House (built in 1874) was quite impressive.
The architecture is described in the style of the Second Empire (think Napoleon) and Montreal Greystone (I thought that was a New York term!). The symmetrical house was formed when two semi-detached house merged into one. The East House was owned by William Van Horne, and later, owner T.G. Shaughnessy, were associated with the Canadian Pacific Railway. The west house was the guest house of Lord Strathcona (Donald Smith), who added the features I loved the most: a semi-circular conservatory and mahogany-panelled library, in 1890. Most notably, the Duke and Duchess of Cornwall and York (the future King George V and Queen Mary) were guests of the Stathconas in 1901. The houses were connected by a corridor by that time.
The roof is mansard (named after a French Baroque architect of that name) with "iron cresting pierced with tripartite dormer windows." The mansard roof slopes on all four sides of the house; a
hipped gambrel roof. The conservatory is to the west, and for me was the jewel of the whole place. Although all the rooms were decorated with detail, the functional rudimentary tables where we were allowed to picnic did not give a very good impression. The conservatory, and the room adjoining were detailed, floor to ceiling, and despite the ugly modern furniture, could be. nothing short of charming. The interior is all the original decoration and finishes, and a few of those exquisite details are shown below.








No comments:
Post a Comment